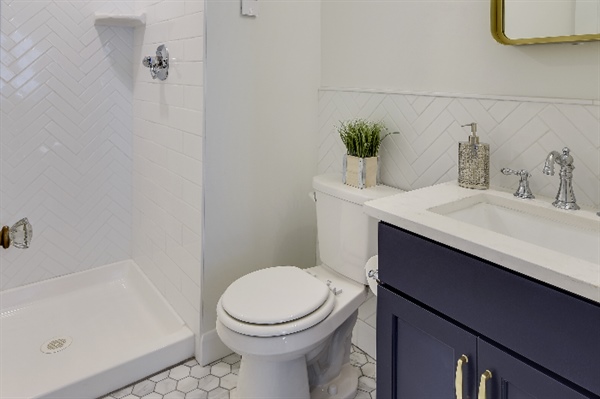Our Best Tips for Remodeling a Small Bathroom in Minnesota

Remodeling a small bathroom can be challenging, especially in older Minnesota homes with limited space. Whether you’re trying to maximize storage, fit a bathtub or shower, or simply make the room feel more spacious, expert remodelers know all the tricks to make it work. With thoughtful design and innovative solutions, creating a functional, stylish bathroom in even the smallest spaces is possible.
This article discusses several important aspects of remodeling a small bathroom, from maximizing storage to fitting essential fixtures like bathtubs and showers. We'll also explore the techniques professional remodelers use to maximize every square inch.
Read on for our best secrets to making your small bathroom remodel a success.
Maximizing Space in a Small Bathroom
One of the top priorities when remodeling a small bathroom is finding ways to make the most of the available space. Expert remodelers use a variety of techniques, starting with proper layout design. Compact fixtures, such as wall-hung toilets and floating vanities, open up the floor area and give the illusion of more room.
Another common strategy is to install recessed storage into walls, using unused wall cavities for shelving or cabinets.
Opting for lighter colors and reflective surfaces can also create a sense of spaciousness. Mirrors, especially large ones placed opposite light sources, help reflect natural and artificial light to brighten up the room. Open shelving, though minimalistic, can also be strategically placed to avoid clutter while maintaining easy access to essentials.
How to Fit a Bathtub in a Small Bathroom
When space is limited, fitting a bathtub can seem daunting. However, small bathtubs, such as corner or deep-soaking tubs, are ideal for compact spaces. These tubs take up less floor space while offering a luxurious bathing experience. Another option is to install a combination shower-bathtub unit, which allows you to maintain both features in a smaller footprint.
Some remodelers also recommend repositioning the bathtub to maximize efficiency. Tucking the tub into a corner or placing it under a window can make the room feel less cramped. Custom-built or alcove tubs can also be designed to fit into unique spaces, ensuring no space is unused.
This solution is perfect for those who want to enjoy the comfort of a tub without sacrificing too much bathroom space.
How to Fit a Shower in a Small Bathroom
Showers are often easier to fit into small bathrooms than bathtubs, especially with the use of space-saving designs. Walk-in showers, which eliminate the need for a traditional shower door, can be designed with a minimal footprint. Installing a frameless glass shower enclosure is another popular choice, as it creates the illusion of an open, uninterrupted space.
If a full walk-in shower is not feasible, corner or neo-angle showers are compact solutions that maximize usable space. These designs utilize the corners of the bathroom efficiently while leaving room for other fixtures. In addition, installing a tiled, curbless shower floor can make the space feel seamless and more expansive.
The key to fitting a shower in a small bathroom is choosing designs that blend function with aesthetics, ensuring the space remains visually open.
Maximizing Storage in a Small Bathroom Remodel
Storage is a common issue in small bathrooms, but there are clever ways to incorporate more storage without overcrowding the space. Floating vanities with under-sink storage, recessed shelving, and built-in medicine cabinets are all effective solutions for increasing storage capacity. Vertical storage, such as tall, narrow cabinets, takes advantage of unused wall space and minimizes the need for bulky furniture.
Another space-saving technique is to add storage niches within the shower or bathtub area. These niches are built directly into the wall and provide a sleek, unobtrusive place to store toiletries. Open shelving or decorative baskets can be placed above the toilet or along unused wall space to store towels, toiletries, and other essentials for a more aesthetic solution.
Using these storage solutions, you can keep your small bathroom clutter-free while keeping everything you need within reach.
Get the Perfect Bathroom Upgrade with Waterstone Construction
Remodeling a small bathroom in Minnesota can be a rewarding experience with the right planning and expertise. Whether you’re looking to maximize space, fit a bathtub or shower, or increase storage, careful design choices can transform your bathroom into a functional and stylish space.
At Waterstone Construction, we love creating custom designs for our clients and are happy to help you get started on your next project.
For more information, schedule an estimate or call us at 612-251-3975 to get started.