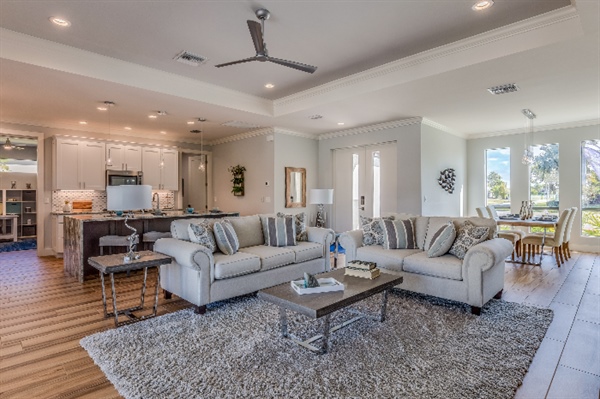Benefits of Open-Concept Designs in Whole-House Remodeling

Open-concept designs have transformed the way we perceive and utilize living spaces. By removing barriers between rooms, these layouts create a seamless flow that promotes a sense of spaciousness and connectivity. Adopting an open-concept design modernizes the home in whole-house remodeling and enhances functionality, aesthetic appeal, and natural lighting.
This approach redefines the home’s layout, making it more adaptable to contemporary living while maintaining its unique charm.
Our experts explore the key benefits and considerations of open-concept designs in whole-house remodeling. Discover how Waterstone Construction can help transform your space into a modern masterpiece, starting with whole home remodeling essentials.
How Does an Open Layout Affect Natural Light Distribution?
Open-concept designs significantly enhance natural light distribution throughout a home. By eliminating interior walls, light from windows and skylights can travel unhindered, illuminating previously shadowed areas. This design approach not only reduces the need for artificial lighting during the day but also creates a brighter, more inviting ambiance.
Maximizing natural light in an open layout requires strategic placement of windows, reflective surfaces, and light-colored materials. Elements such as glass partitions, mirrors, and polished flooring can help bounce light across the space, further enhancing its effect. Skylights and clerestory windows are additional features that can flood the interior with daylight, making the home feel more spacious and connected to the outdoors.
Incorporating an open layout allows homeowners to create a cohesive environment where natural light becomes a key design feature. This improves aesthetics and contributes to energy efficiency by reducing reliance on electrical lighting.
What are the Challenges of Maintaining Privacy in Open Spaces?
While open-concept designs excel in creating spacious and interconnected living areas, they pose challenges in maintaining privacy. Without walls to delineate spaces, activities in one area of the home can be visible and audible throughout the layout. This can lead to distractions and a lack of personal boundaries, especially in households with multiple occupants.
Integrating design elements such as partial walls, sliding doors, or strategically placed furniture can mitigate privacy concerns. Acoustic treatments like area rugs, curtains, and sound-absorbing panels can help minimize noise transfer between zones.
Plants, shelving units, and decorative screens can also serve as effective visual barriers without compromising the open feel.
Balancing openness with privacy requires thoughtful design choices and an understanding of household needs. A customized approach ensures the home remains functional and comfortable for all occupants, even in an open-concept setting.
How Can I Create Distinct Areas Within an Open Floor Plan?
Creating distinct areas within an open floor plan involves strategic zoning techniques that maintain the layout's openness while adding functionality. Furniture placement is pivotal in defining living, dining, and kitchen zones. For example, a sectional sofa can delineate a living room, while a dining table anchors the dining space.
Flooring transitions and ceiling treatments can further enhance these separations. Using different materials, patterns, or colors for flooring and adding features like beams or dropped ceilings visually differentiate one area from another. Rugs are another versatile tool for defining zones without needing permanent structures.
Lighting design is also essential in open spaces. Pendant lights over a dining area or recessed lighting in the kitchen can establish a clear purpose for each zone. Incorporating these techniques ensures that your open floor plan is cohesive and functional.
What Structural Considerations Are Involved in Removing Walls?
Removing walls in an open-concept remodel requires careful evaluation of the home’s structural integrity. Many interior walls are load-bearing, meaning they support the weight of the roof or upper floors. Replacing these with beams or columns ensures the home remains safe and stable after the walls are removed.
Additional considerations include rerouting utilities such as electrical wiring, plumbing, and HVAC systems that may run through the walls being removed. The process often requires coordination with contractors and engineers to ensure proper installation and compliance with building codes.
Open-concept remodeling transforms the home’s structure and layout, making professional expertise vital for successful execution. Careful planning ensures that the remodel's aesthetic goals are achieved without compromising safety or functionality.
How Does An Open Concept Influence Furniture Selection and Placement?
An open-concept design requires furniture that complements the space’s flow and functionality. Multi-purpose furniture, such as storage ottomans or extendable dining tables, can enhance versatility while maintaining a clean, uncluttered look. Large furniture pieces, like sectionals or oversized rugs, help anchor zones and provide visual definition.
Scale and proportion are critical in open layouts. Furniture that is too small can feel lost, while oversized pieces may overwhelm the space. Arranging furniture to facilitate natural pathways and encourage social interaction ensures that the layout remains practical and inviting.
Create the Open Concept Design of Your Dreams
Open-concept remodeling creates brighter, more functional living spaces while still allowing for comfort and privacy. Serving the Twin Cities area, Waterstone Construction helps homeowners make informed design and structural decisions that bring their vision to life. Get started by calling 612-251-3975, reaching out through our online contact form, or stopping by our office at 4321 Colfax Ave S., Minneapolis, MN 55409 to schedule an estimate.